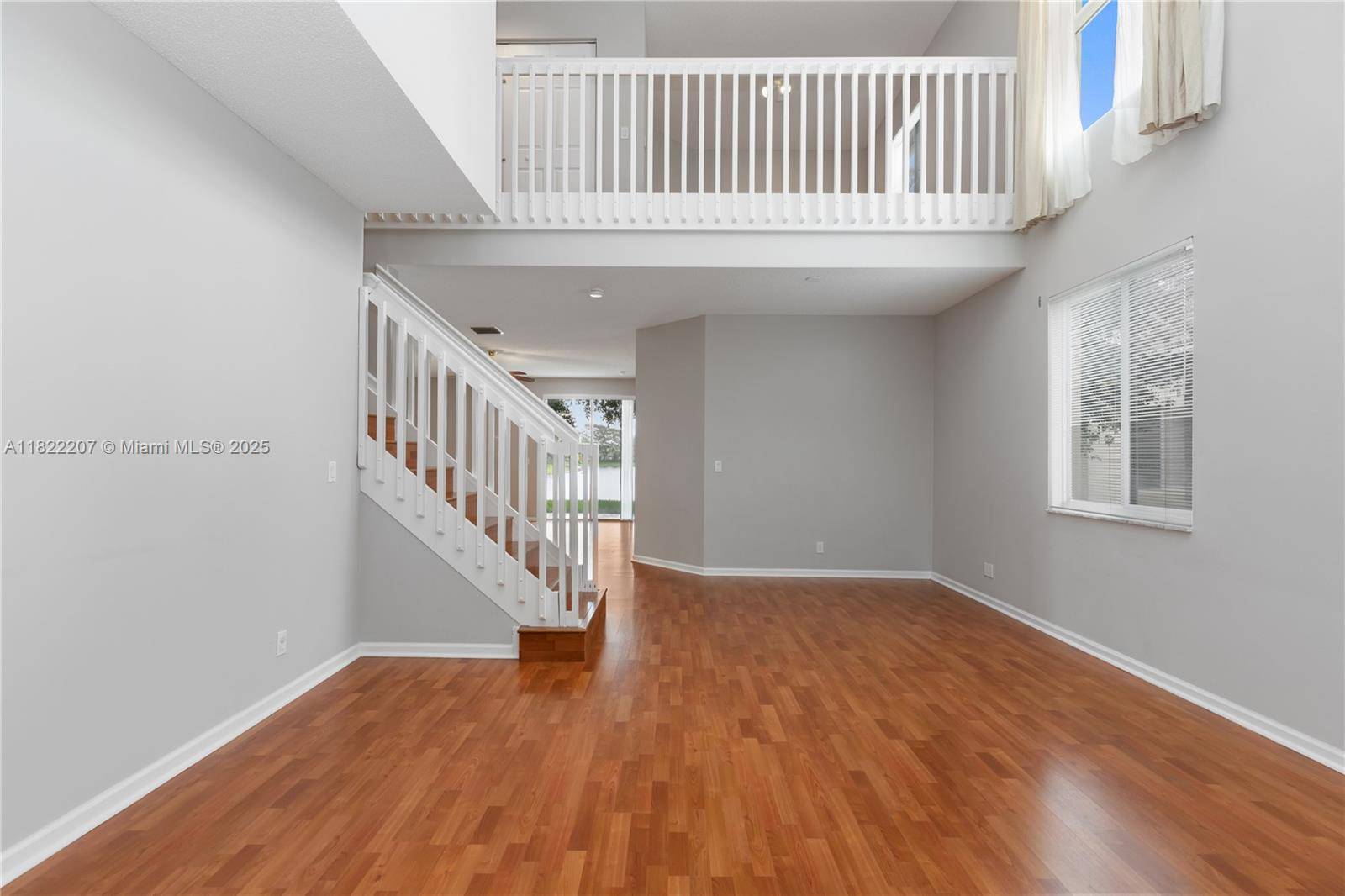6533 Sandpiper Dr Coconut Creek, FL 33073
4 Beds
3 Baths
2,496 SqFt
UPDATED:
Key Details
Property Type Single Family Home
Sub Type Single Family Residence
Listing Status Active
Purchase Type For Sale
Square Footage 2,496 sqft
Price per Sqft $254
Subdivision Regency Lakes At Coconut
MLS Listing ID A11822207
Style Detached,Two Story
Bedrooms 4
Full Baths 2
Half Baths 1
Construction Status Effective Year Built
HOA Fees $317/mo
HOA Y/N Yes
Year Built 1998
Annual Tax Amount $11,551
Tax Year 2024
Lot Size 4,287 Sqft
Property Sub-Type Single Family Residence
Property Description
Location
State FL
County Broward
Community Regency Lakes At Coconut
Area 3512
Direction VISITORS ENTRANCE IS FROM 441 TO REGENCY LAKES BLVD. GO THROUGH GUARD GATE TO THE 1ST STOP SIGN. LEFT TO ROUNDABOUT AND 1ST RIGHT INTO SANDPIPER. LEFT ONTO SANDPIPER DR. Home will be on your left-hand side.
Interior
Interior Features Bedroom on Main Level, Dual Sinks, First Floor Entry, High Ceilings, Living/Dining Room, Pantry, Sitting Area in Primary, Separate Shower, Upper Level Primary, Walk-In Closet(s), Loft
Heating Central
Cooling Central Air, Ceiling Fan(s)
Flooring Carpet, Laminate, Tile
Furnishings Unfurnished
Window Features Blinds,Drapes
Appliance Dryer, Dishwasher, Electric Range, Disposal, Microwave, Refrigerator, Washer
Exterior
Exterior Feature Patio, Storm/Security Shutters
Parking Features Attached
Garage Spaces 2.0
Pool None, Community
Community Features Clubhouse, Fitness, Gated, Home Owners Association, Maintained Community, Pickleball, Property Manager On-Site, Pool, Street Lights, Sidewalks, Tennis Court(s)
Utilities Available Cable Available
Waterfront Description Lake Front
View Y/N Yes
View Garden, Lake, Water
Roof Type Barrel
Porch Patio
Garage Yes
Private Pool Yes
Building
Lot Description Sprinklers Automatic, < 1/4 Acre
Faces East
Story 2
Sewer Public Sewer
Water Public
Architectural Style Detached, Two Story
Level or Stories Two
Structure Type Block
Construction Status Effective Year Built
Schools
Elementary Schools Tradewinds
Middle Schools Lyons Creek
High Schools Monarch
Others
Pets Allowed Conditional, Yes
HOA Fee Include Internet,Maintenance Grounds,Recreation Facilities
Senior Community No
Tax ID 484206200480
Security Features Gated Community,Smoke Detector(s)
Acceptable Financing Cash, Conventional, FHA, VA Loan
Listing Terms Cash, Conventional, FHA, VA Loan
Special Listing Condition Listed As-Is
Pets Allowed Conditional, Yes
Virtual Tour https://www.propertypanorama.com/instaview/mia/A11822207





